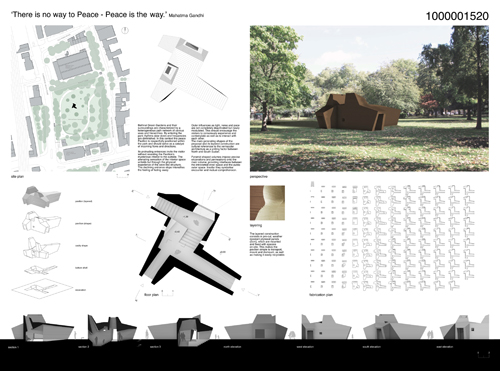PPV
Location
With
Initiated by
Period
Competition
Peace Pavilion
Bethnal Green Gardens, London
Arch. Anke Berresheim, Aachen
Archtriumph
2013
Peace Pavilion
Bethnal Green Gardens, London
Arch. Anke Berresheim, Aachen
Archtriumph
2013
The goal of the Competition was "to design a freestanding transportable temporary contemporary showcase Pavilion that reflects peace and its unique location. The Pavilion will reflect a peaceful space, encourage hope and highlight the need for ecological and sustainable architecture and design principles. It should provide an inspirational space where visiting architects, designers, families or general public can stand, seat around to admire, embrace diversity and engage with each other to share discussions about design, importance and benefits of peace and co-existence or other stories in a peaceful setting. This year's Triumph Pavilion entitled 'The Peace Pavilion' will be dedicated to the newly created South and North nations of Sudan as we encourage a peaceful future through architecture. Sudan as a whole is a region that has contributed to architecture with construction of more Pyramids than egypt. Pyramids were still being built in Sudan as late as AD 300. There are roughly 220 pyramids in Sudan compared to approximately 120 much larger pyramids that were constructed in Ancient Egypt over a period of 3000 years."
«There is no way to peace — peace is the way.» Mahatma gandhi
Bethnal Green Gardens and their surroundings are characterised by a heterogenous path network of various uses and hierarchies. By entering the park rhythms slow down and frequencies are diminished. In this context the Peace Pavilion is respectfully positioned within the park and should serve as a catalyst of incoming flows and directions.
Its protruding entrances invite the visitor without revealing the Pavilion's mysterious interior to the outside. The alienating sensation of the interior space unfolds but through the physical experience of the cave-like structure. The declining entrance slope intensifies the feeling of fading away.
Outer influences as light, noise and peace are not completely deactivated but newly modulated. This should encourage the visitor to consciously experience and contemplate as well as to interact with each other.
The main generating shapes of the proposal and its layered construction are cultural references to the vernacular architecture as a uniting factor between North and South Sudan.
Pyramid shaped volumes impose precise excavations and permeations onto the main volume, providing interfaces between the introverted inner space and the public outer space. Insofar they symbolise encounter and mutual comprehension.
The layered construction consists in pre-cut, weather resistant plywood panels (3cm), which are mounted and fixed with spacers on-site. This makes the pavilion simple to transport, mount and dismount, as well as making it easily recyclable.
Bethnal Green Gardens and their surroundings are characterised by a heterogenous path network of various uses and hierarchies. By entering the park rhythms slow down and frequencies are diminished. In this context the Peace Pavilion is respectfully positioned within the park and should serve as a catalyst of incoming flows and directions.
Its protruding entrances invite the visitor without revealing the Pavilion's mysterious interior to the outside. The alienating sensation of the interior space unfolds but through the physical experience of the cave-like structure. The declining entrance slope intensifies the feeling of fading away.
Outer influences as light, noise and peace are not completely deactivated but newly modulated. This should encourage the visitor to consciously experience and contemplate as well as to interact with each other.
The main generating shapes of the proposal and its layered construction are cultural references to the vernacular architecture as a uniting factor between North and South Sudan.
Pyramid shaped volumes impose precise excavations and permeations onto the main volume, providing interfaces between the introverted inner space and the public outer space. Insofar they symbolise encounter and mutual comprehension.
The layered construction consists in pre-cut, weather resistant plywood panels (3cm), which are mounted and fixed with spacers on-site. This makes the pavilion simple to transport, mount and dismount, as well as making it easily recyclable.

Arch. Simon Constantini · USI-AAM · Großer Graben 15 · 39042 Brixen · s@constantini.cc · +39.339.8279772
